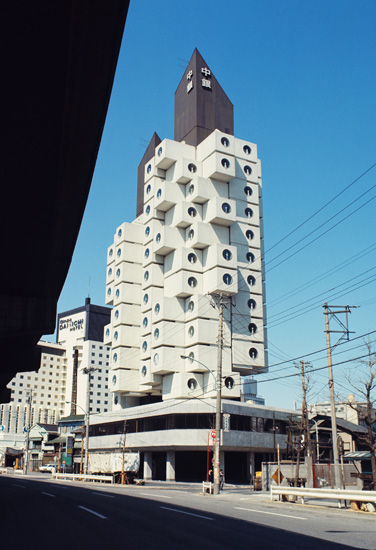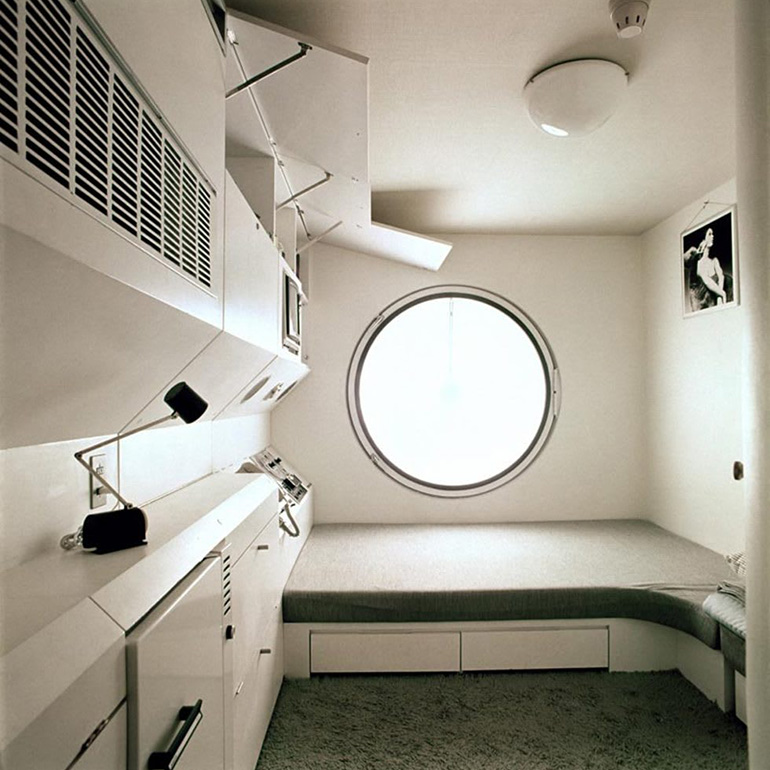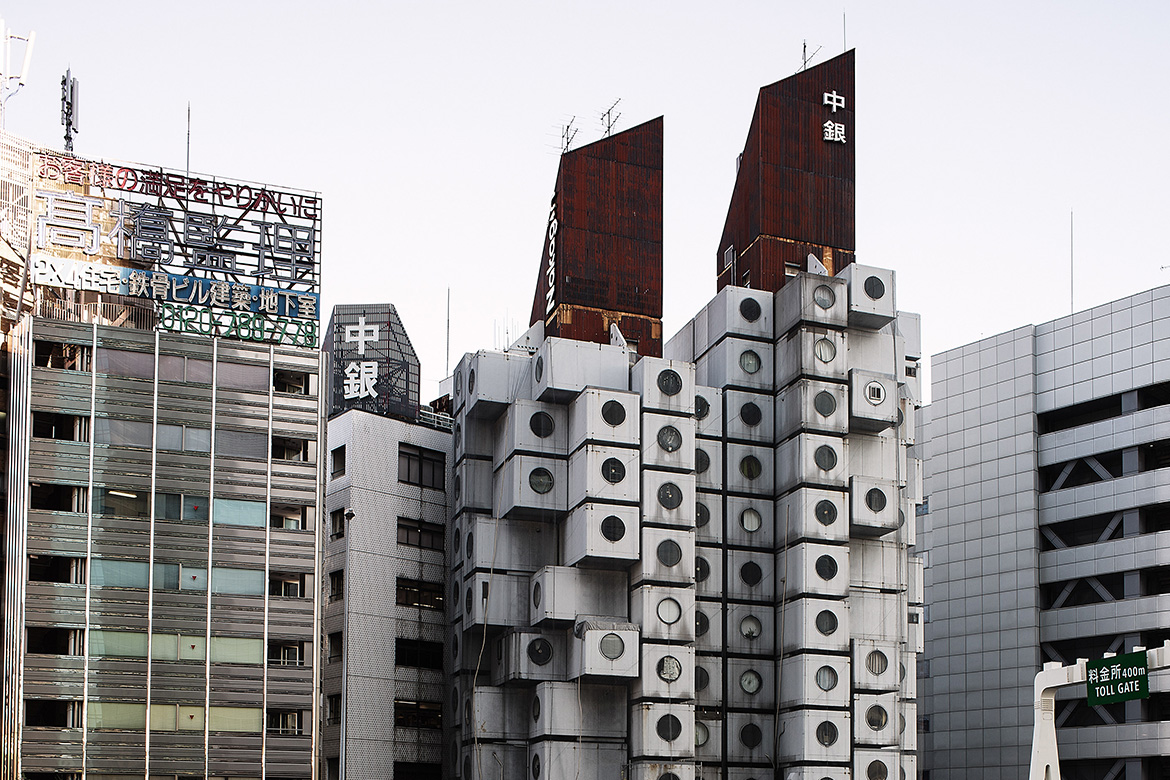The Nakagin Capsule Tower is one of the first designs that implemented the concept of compact, prefab living in the XX century. Today, the tower has fallen into disrepair, and most of its units are inhabitable. The future of the building is also uncertain. For more than a decade, it has been facing the constant threat of demolition. But in 1972, when it was erected, the Nakagin Tower was a breakthrough project, the first home of the future for Japanese citizens. The building was designed to remain always up-to-date. So what went wrong? Why didn’t the architects’ dreams come true?
In the second half of the XX century, Japan was a rapidly changing society. The country was recovering from World War II and experienced explosive economic growth, known as the Japanese Economic Miracle, which led to massive migration of rural dwellers and unprecedented urban growth. The process was accompanied by some issues, such as emerging chaotic and largely unplanned development of the largest cities, causing architects to review the existing urban development principles.
In 1960, a group of young Japanese architects and designers, including Kiyonori Kikutake, Kisho Kurokawa, Fumihiko Maki, and Noboru Kawazoe, introduced a conceptual manifesto, which formed the basis of the architectural movement known as Japanese Metabolism. Metabolists claimed that architecture should be adaptable to changing conditions and respond to disasters both natural and human-made.

As an alternative to an obsolete static city, they proposed a constantly evolving city whose parts could grow, transform, and die while the whole entity went on living. In 1972, one of the Metabolism founders, Kisho Kurokawa, applied these ideas to the design of a mixed-use residential and office building, which we know as the Nakagin Capsule Tower.

Kurokawa, like other Metabolists, understood the impossibility of a fully mobile tower, so he found a logical solution — to divide the building into two parts, immovable and mobile. The immovable part conceived as a tree trunk is pretty conventional — it houses a stair and elevators, the main structure, and utilities. But what makes this building unique is its mobile part with 140 removable capsules-cells connected to the main shafts by four high-tension bolts.
The capsules are identical and measure only 2.5 by 4.0 meters, which is the size of a small hotel room. All the modules were prefabricated in a factory and fully equipped with built-in furniture, air conditioning system, and electronics — from a tape recorder and color TV to a rotary phone. Every square meter mattered to fit all the basic needs of the Tokyo citizens.
The fixed circular windows gave the already unconventional building a striking futuristic look. These windows, by the way, are not a reference to a spaceship porthole (or a washing machine, of course) — the architect drew inspiration from a circular window of a traditional Japanese tea room.
The original idea was to allow the capsule owners to substitute their units with newer ones, connect several units to create bigger apartments if needed, or even move them to a new location. Kurokawa envisioned this building as the dawn of a new era. The idea was brilliant, but it failed. None of the capsules has been replaced since the tower was built — they proved too costly to replace. In 2006, it was estimated that the renovation of each unit would cost ¥6,200,000, or about $51,100. So the building has slowly fallen into disrepair.
In the interest of preserving his design, Kurokawa proposed to unplug all the existing units and replace them with updated ones. However, this plan was not supported by the tower’s residents. In 2007, a majority of capsule owners, citing squalid conditions, as well as concerns over asbestos inside the walls, voted to demolish the Nakagin Tower and replace it with a much larger, more modern building. Unfortunately or fortunately, the project’s developer went bankrupt because of the global financial crisis, and since then, the tower’s fate has been up in the air.
Nowadays, only 100 capsules are still in use, some as residences, others as home offices and storage rooms. The remaining 40 are abandoned and lie in ruins. While maintaining the Nakagin Tower has grown into too great a burden for some capsule owners, the movement to preserve the building has also amassed support. A group led by some of the building residents and activists founded the Nakagin Capsule Tower Building Conservation and Regeneration Project to save the building from demolition. One member, Tatsuyuki Maeda, now owns 15 capsules and hopes his investment in the property will help tip the scales in favor of preservationists. So the battle is not yet over.
LOCATION: Ginza, Tokyo, Japan
YEAR OF COMPLETION: 1972
BUILDING AREA: 429.51 m2
TOTAL FLOOR AREA: 3,091.23 m2
STRUCTURE: Steel and Reinforced Concrete
HEIGHT: 1 Basement Floor + 11 and 13 Floors
ARCHITECT: Kisho Kurokawa
PHOTOS: Ryû JANVIER, Ivy Tzai, KISHO KUROKAWA architect & associates, https://www.nakagincapsuletower.com/















